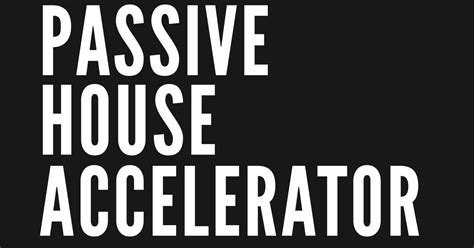What is Passive House?
The basics
Passive House is a building method that prioritizes insulation, creating a solid, leak-free building “envelope” (the external shell).
Heating and cooling needs in Passive buildings are very low, with heating energy costs as little as 10% of those of a comparable non-Passive building.
Passive Houses are known for their exceptional indoor comfort. Every Passive House comes equipped with an air filtration and circulation system. This brings in fresh air, so they don’t get stuffy even when the windows are closed.
Any building—residential, commercial, etc.—can be a Passive House and existing conventional buildings can become Passive with a retrofit renovation. Passive House is style- and typology-agnostic.
Passive House is an official certification. Buildings earn the certification once they pass a “blower door test,” which measures air-tightness, and submit the requisite drawings and documentation.
Components of a Passive House
Why build a Passive House?
The Passive House approach empowers us to build better. It creates durable, resilient buildings that slash heating energy use and dramatically reduce operational carbon emissions.
Passive House design tools and methods make these energy performance gains both cost-effective and predictable. You know what performance to expect with a certified Passive House.
In New York, where we are based, over 70% of greenhouse gas emissions come from buildings. So converting existing buildings to Passive House, or opting for a Passive House on a new build counts for a lot in our fight against climate change.
Passive House buildings create healthy, comfortable, and quiet interior environments, full of clean, filtered fresh air. If you live in an area with pollution (as many of us do) and/or are periodically subjected to adverse air quality from events such as wildfires, then Passive House’s air circulation and filtration system will greatly increase your comfort and peace of mind.
-
In general a Passive House building can be at cost parity with non-Passive buildings, though they can sometimes have a cost premium of up to about 8%. The exact number depends on several factors, though it is primarily dependent on the level of experience of the design and construction team.
-
The rigor of airtightness and energy recovery ventilation is what makes Passive House different and that means extra care must be taken during construction. We at KWH try to use traditional construction methods to achieve Passive House results whenever possible.
-
Since a Passive House building consumes a fraction of the energy of a conventional building, solar panels would cover a much larger percentage of the overall energy use as compared to photovoltaics on a non-Passive building. So a Passive building that also generates solar power can be net-zero or close to it.
-
There is no need for Passive House buildings to have smaller windows. However, windows are always the weakest point (with regard to airtightness and insulation) on a building’s envelope. A careful study of the size, orientation, shading and specification of the windows is necessary to determine the optimal size for views and daylighting. Generally triple-pane windows are specified for Passive Houses.
-
In order to get a building certified to the Passive House standard, a Certified Passive House designer needs to perform the study for the building. This is then communicated to a Certifier who after careful review of the construction process submits all necessary documentation to the Passive House Institute for certification. This process is a third-party assurance that the building has indeed been designed and constructed to the specified standard. Certification is not necessary, but it would likely increase a building’s resale value.
FAQs
You can read more about Passive House on our Skopelos Case Study page and on George’s blog.
Passive House Explained
See below a video of George describing the Passive House concept during Climate Week NYC 2023
Useful Links
Please reach out to us to find out more about Passive House. We can help you determine what it would take to make your project a Passive House.
George also regularly offers Passive House primers to large groups.







