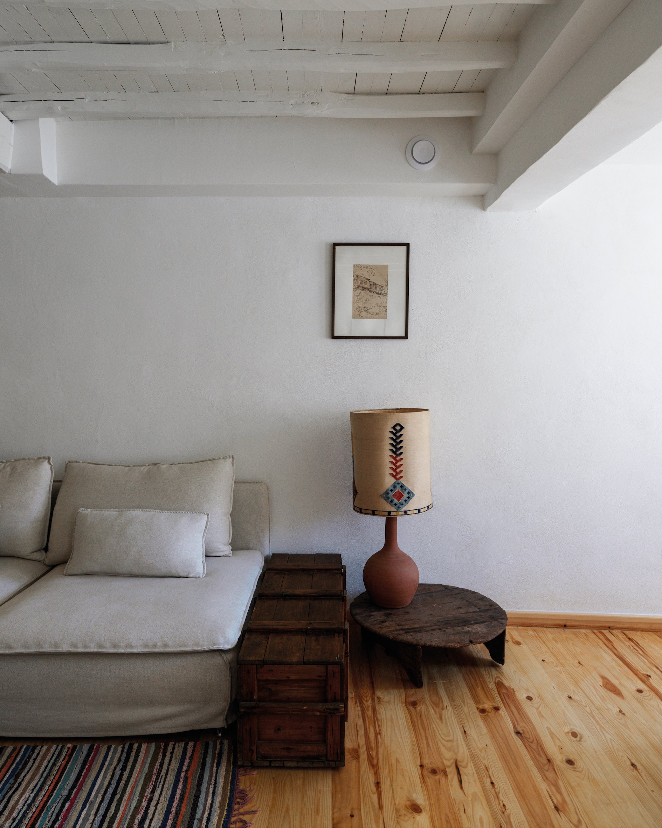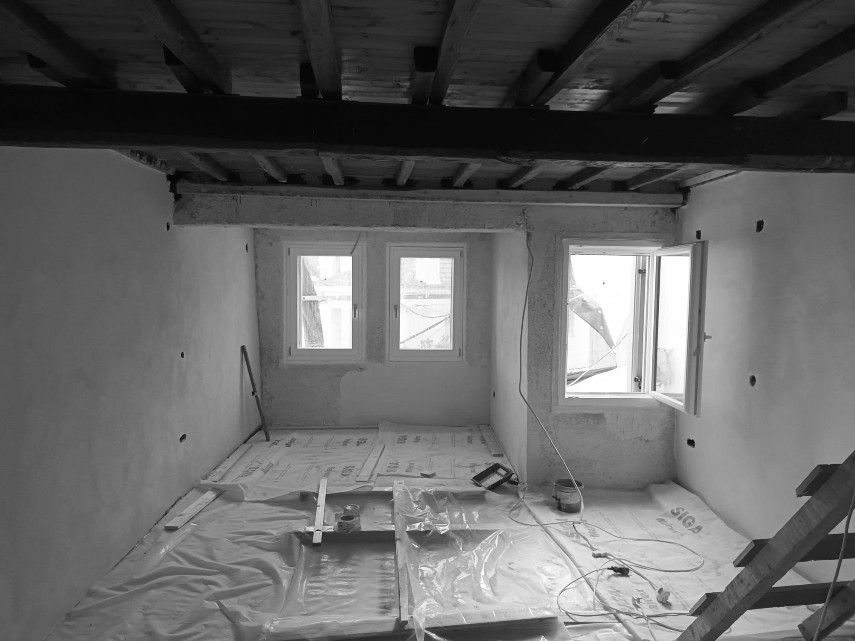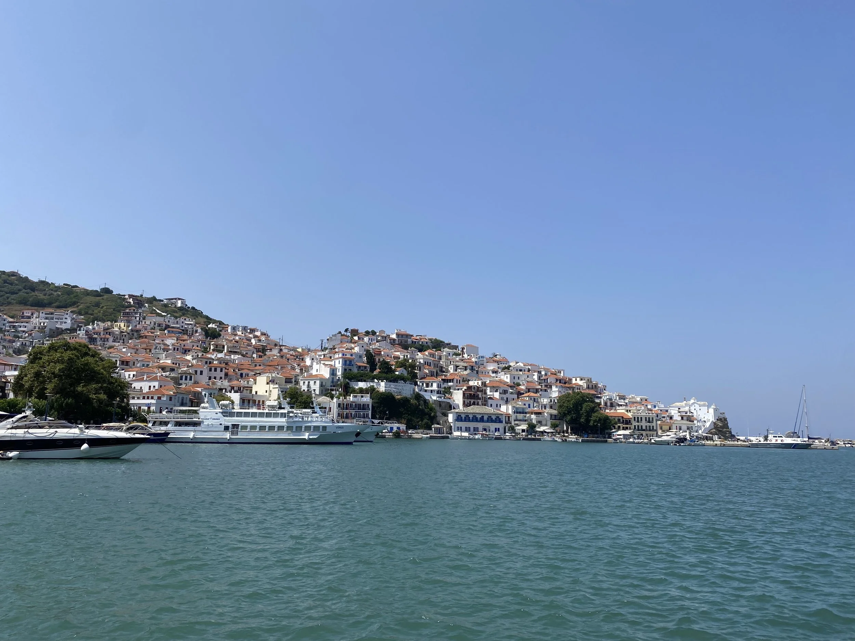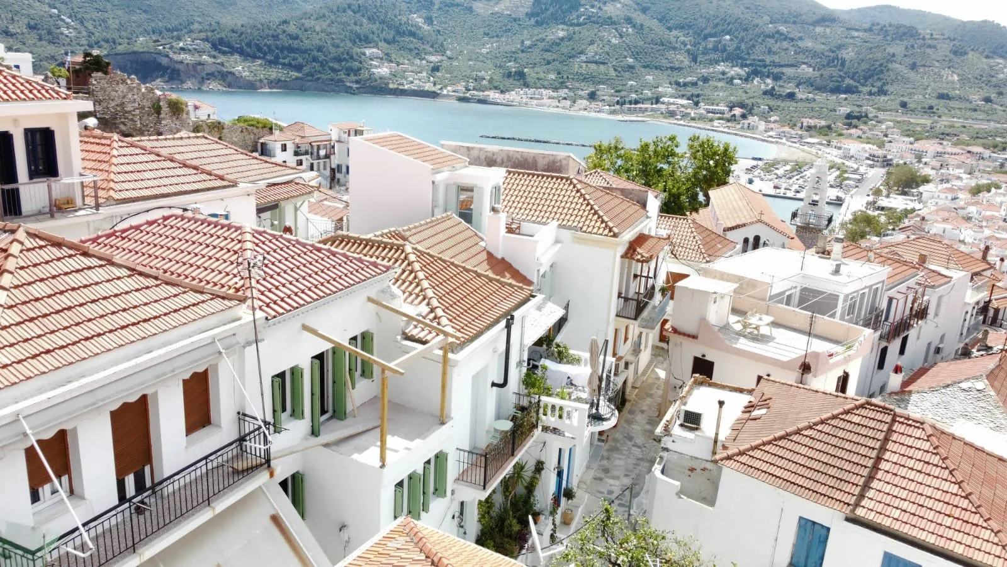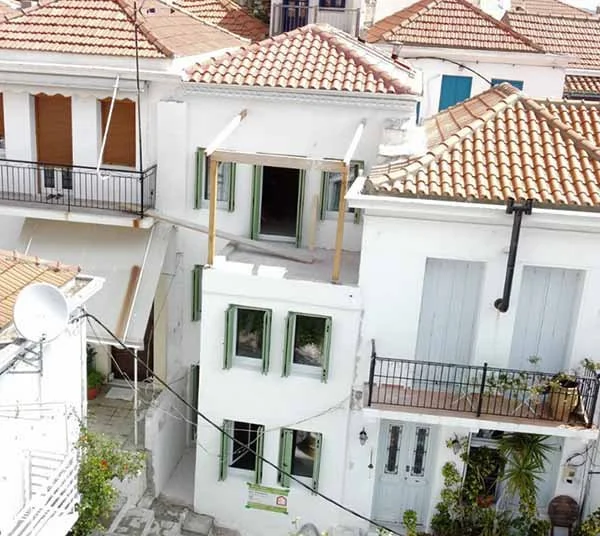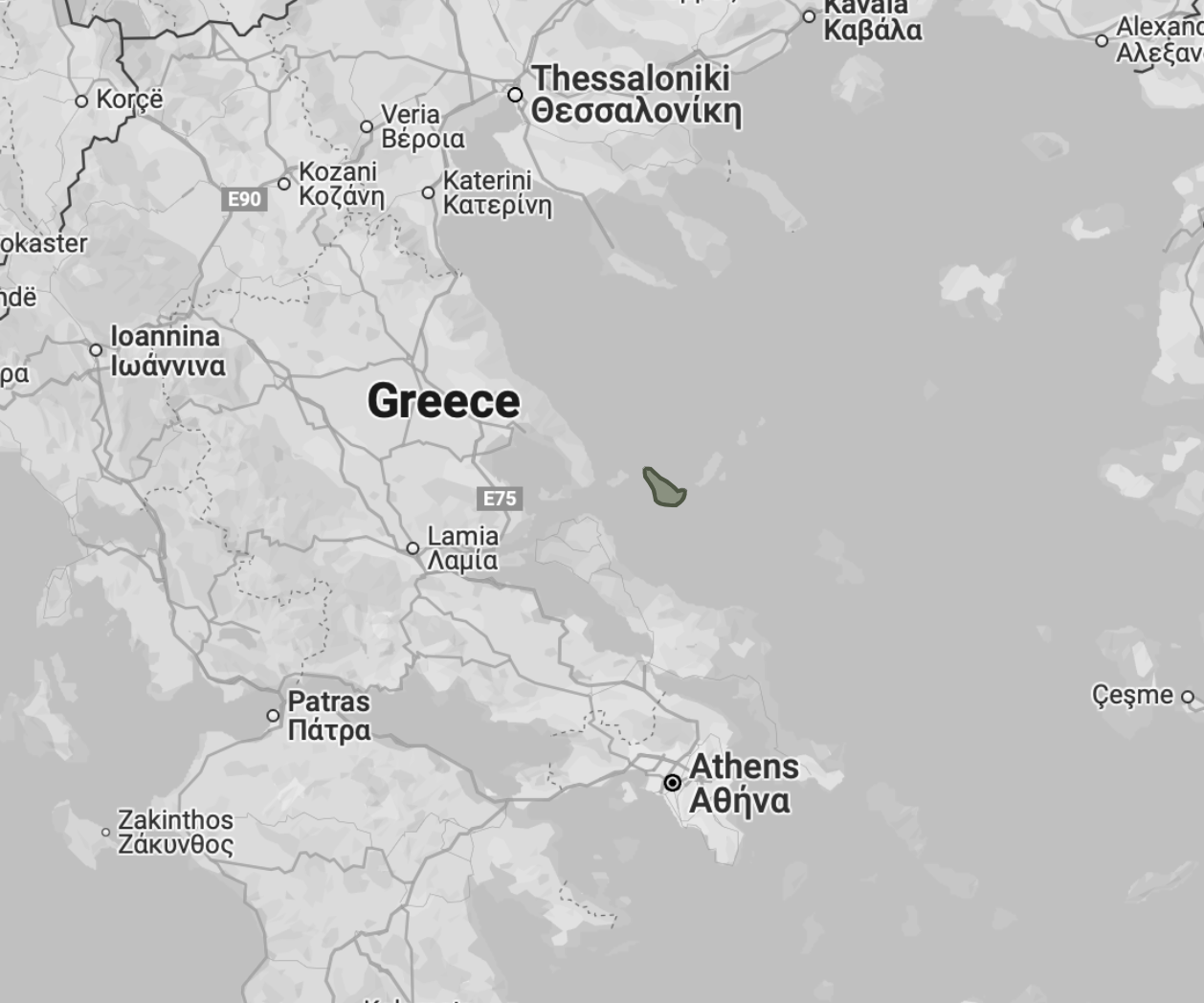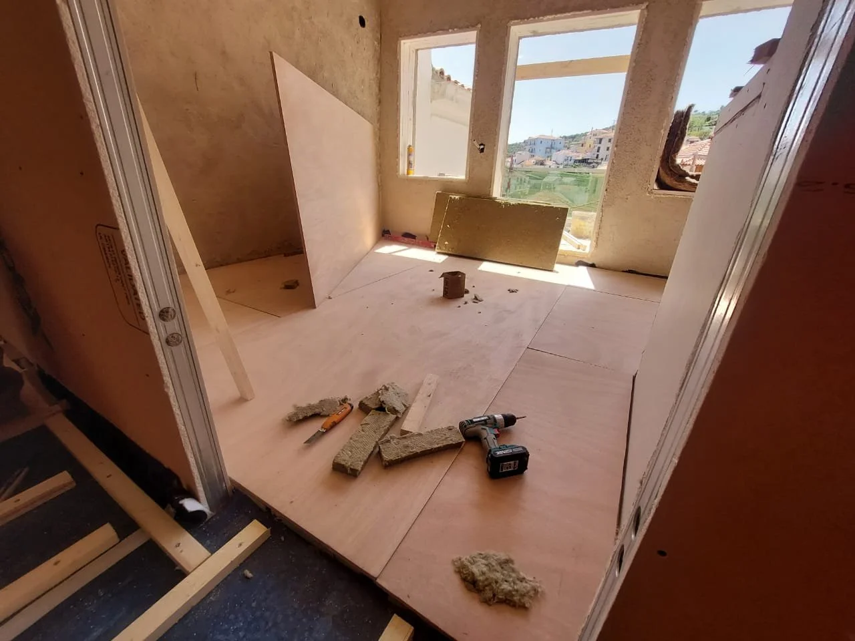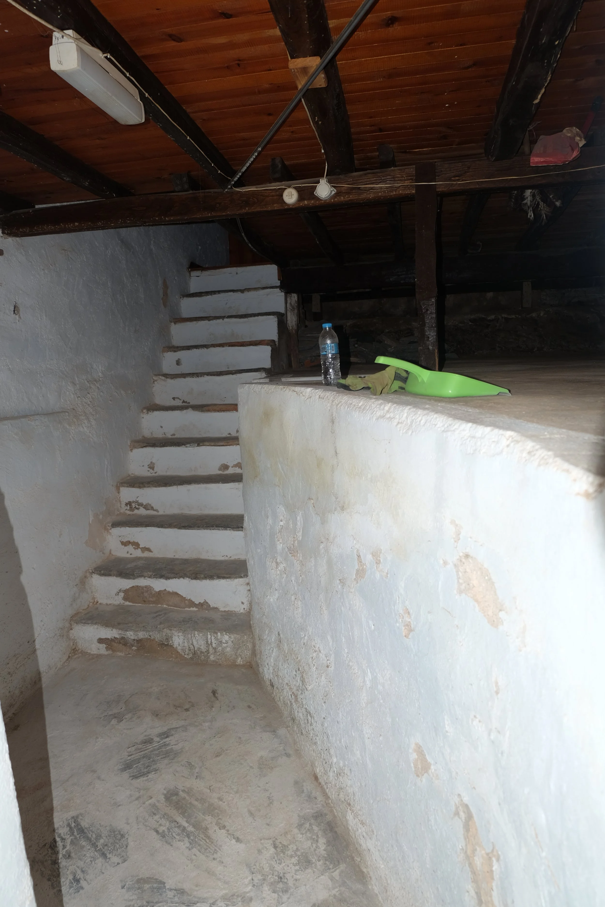George’s Skopelos Home: A Passive House Case Study
A Passive House retrofit
and gut renovation
on the Greek island of Skopelos
built in three and a half months.
By Julie Lasky, Photos by D. Andrianopoulos
Floor plan changes
When we purchased the property the ground floor was essentially unusable due to a large, chest-height concrete mass that took up most of the space, and also there was no real entrance. (Read more in the NYT article.)
There was a lot to do.
The major changes we made to the layout include:
creation of new entrance
addition of guest room
reconfiguration of full bath
new, expanded kitchen
new dividing wall between bedrooms
addition of upstairs WC

Making it Passive
Airtightness
Anyone who has spent time in an old leaky house knows that it’s no fun when the weather outside is either very hot or very cold, because the punishing outdoor conditions make their way in. Our Passive House is old—and we daresay charming—but it is definitely not leaky.
-
We used high-performance air tightness membranes for the roof (under terracotta roof tiles). For the rest of the building, we used the conventional technique of lime plaster, which was sufficient. Then we looked at all the details (down to the electrical outlets) to seal up anything that might compromise airtightness.
Photo by D. Andrianopoulos
Insulation
For insulation, we used a product out of Italy, called Diathonite Thermactive. It is a stucco with embedded cork, which has a high insulating value. It had never been used in Greece before. This type of clay-like insulation, in contrast to the kind that comes in sheets or rolls, allowed us to maintain the organic look of the house’s 100-year-old walls.
Photo by D. Andrianopoulos
High-Performance Windows
Our windows are triple-pane and wood framed. They were manufactured and installed by a company called Gkinnis, based in Kalabaka, Greece that has experience delivering windows for Passive House buildings. During an intense heat wave, with the sun beating down on the house, the inner window pane remains consistently cool.
Photo by D. Andrianopoulos
Thermal Bridge Mitigation
Thermal bridge mitigation is something Passive House designers think about a lot. Thermal bridges are zones where a material extends from outside to inside the building (e.g. joists or balconies) and carries heat or cold with it. Thermal bridge mitigation refers to techniques to minimize temperature transfer.
-
Though both our trained eye, as well as software-assisted analysis, we were able to identify areas in our design where thermal bridges might be created, and alter them to ensure minimal thermal transfer.
Photo by D. Andrianopoulos
Energy Recovery Ventilation
The energy recovery ventilation—or ERV—device provides a Passive House with constant fresh and circulating air. Essentially a sophisticated fan with ducts, the ERV is a critical part of any Passive House. Our ERV is hidden in our attic crawl-space, and connects to ducts throughout the house.
Photo by D. Andrianopoulos
Healthy Materials
All interior finishing materials have a zero VOC rating. VOC stands for volatile organic compounds and refers to chemicals that are released by off-gassing. VOCs pose health risks and pollute the air.
On the walls we used a quartz-based paint that allows humidity to pass through.
Photo by D. Andrianopoulos
Low Embodied-Carbon Materials
One of the main reasons to build a Passive House is because it does a better job combatting climate change than any other approach to building. But aside from the (substantial) energy savings of the completed, operational home, we wanted the construction materials we used to have low embodied-carbon.
-
A great way to reduce embodied carbon is to reuse existing buildings. With our retrofit, we were doing that. We also salvaged many parts of the original home (beams, ceiling, staircase, select furniture).
Then we paid specific attention to assessing materials that for their embodied carbon.
Some of the choices we made include: limiting the use of petroleum based (e.g. foam) insulation, opting for natural, mineral-based paint, and using other natural materials wherever possible.
Photo by D. Andrianopoulos
Other Design Notes
Photo by D. Andrianopoulos
Photo by D. Andrianopoulos
Custom, handmade ceramic lights and sinks by George’s wife, Meg, of MM Ceramics
Kitchen by Drakos Woodworks
Built in a landmarked historic district
The house was bought furnished, and included some amazing pieces: a solid-wood dining set, ~100-year-old Ottoman-style low tables (“sofras”), wooden chests, etc.
On Skopelos, many homes feature an inlaid plate outside. Ours (at left) was made by a potter-monk on the island, named Theodosios.
Photo by D. Andrianopoulos
Project Credits:
George Kontaroudis, Architect & Passive House Designer
Sophia Papageorgiou, Supervising Architect
Lia Psara, Supervising Architect
Giorgos Ramantanis, Structural Consultant
Christina Ramantani, Permitting Advisor
Stephanos Pallantzas, Passive House Certifier
Nektarios Tsakoumakis, Passive House Consultant
Ilias Igoumenidis, Envelope Consultant
Fotis Elezi, General Contractor






